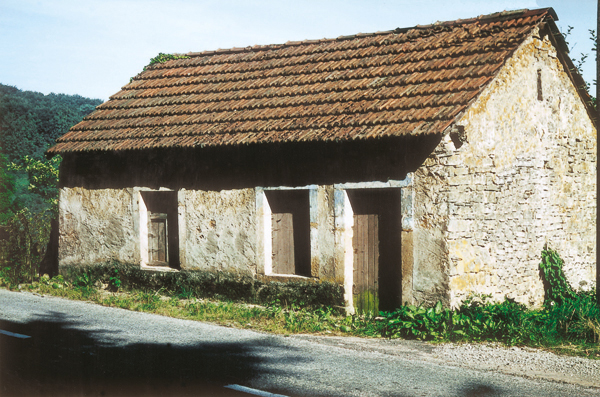 The old worker’s house in the « Chaussée St. Martin” testifies the sparse way of life and dwelling conditions of the local workers at old times.
The old worker’s house in the « Chaussée St. Martin” testifies the sparse way of life and dwelling conditions of the local workers at old times.
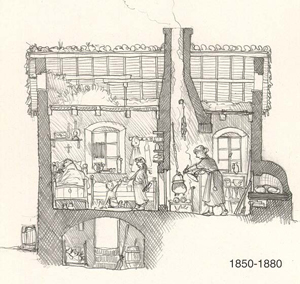
Daily life in a worker’s dwelling in the middle of the 19th century.
The saddleback roof, made of tiles covers the modest house, built with rough quarrystones.The low front side, scarcely higher than a man, is divided into one single door and two low windows. The side fronts had no windows. Many houses of that kind had their door in the middle but the one in Hostert had its door more at the right and the windows at the left of the front side. Behind the entrance you could normally find the kitchen with its stove and the flue, serving also for curing meat and bacon. The second room was used as bedroom for the whole family. In the kitchen, being at the same time the living room, was a special cast-iron plate behind the stove called “Taak”, transferring the heat to the bedroom. Those plates were often decorated with biblical or heraldic motives.
Many workers’ houses only had two rooms. Due to the steepness of the ground, the house here in Hostert could gain one more room in the basement at the backside.
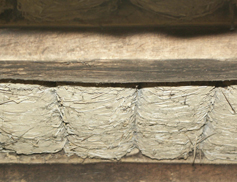 Winded straw between the ceiling joists. |
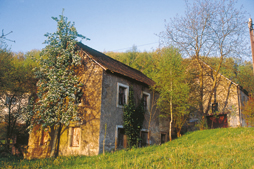 Further up from the Hostert worker’s house, on the edge of the Hostert brook was standing the old Hostert mill. |
The inside of the building still shows between the ceiling joists rests of old straw and clay, a special combination used once to cover the roof.
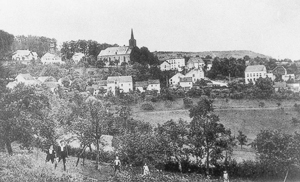 From the worker’s house you have a panoramic view over the orchards, the new quarter and over the Aarnescht, on the other side of the valley.
From the worker’s house you have a panoramic view over the orchards, the new quarter and over the Aarnescht, on the other side of the valley.
