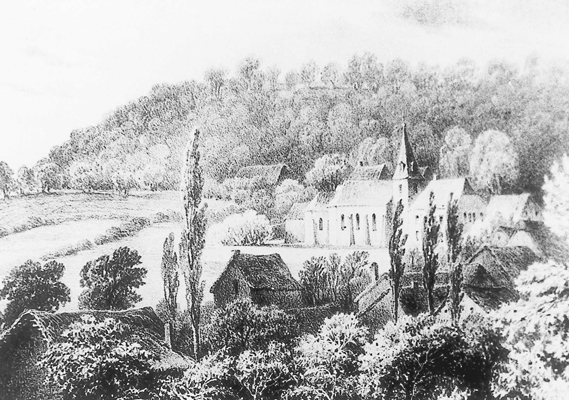 The chapel at the Hostert cemetery can be considered as the oldest building of the region. This old house of God probably existed already in the 14th century and belonged to the rural property of the Earls of Luxembourg.
The chapel at the Hostert cemetery can be considered as the oldest building of the region. This old house of God probably existed already in the 14th century and belonged to the rural property of the Earls of Luxembourg.
Sanctified to St.John it served as the parish church in the beginning. In 1686 and 1728, after important enlargements, the building served for a long time as choir of the new church wing, annexed on the west side. This was the foundation of the “old” Hostert church, which also had a crypt and a tower at its the front side.
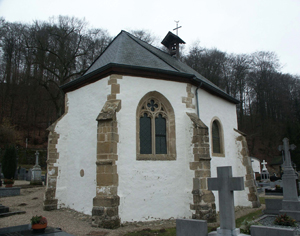 In 1860, after that the parish did move to the “New Quarter” church, the choir and the tower had been knocked down. The left choir served from then as the cemetery chapel and had been classified historical monument in the year 1976. Today the chapel still serves as mortuary chapel.
In 1860, after that the parish did move to the “New Quarter” church, the choir and the tower had been knocked down. The left choir served from then as the cemetery chapel and had been classified historical monument in the year 1976. Today the chapel still serves as mortuary chapel.
The polygonal construction with its huge piers shows two roman and two gothic arched windows. The large arch of the entrance, where once the old nave was attached, had been closed up with masonry and a door.
Inside you can find a statue of St.Sebastian, St.Barbara and of St. Cyriac. Last had been worshiped since the 18th century in Hostert and its region and had been declared in 1714 the second patron saint of the house of God.
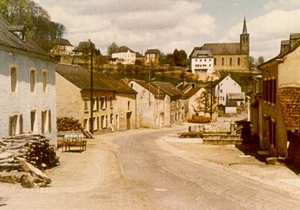
View from the old part of Hostert to the “New Quarter”
Cyriac, deacon of the roman church at the times of he popes Marcellinus and Marcellus, died of martyrdom in 303 under the reign of the roman emperor Diocletian. He belongs to the 14 saints, helpers in need and is called for rheumatism. At his annual celebration, the statue of St.Cyriac is carried through Hostert and Oberanven to be brought to the parish church.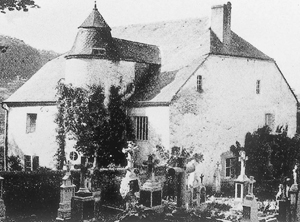
The old vicarage was standing on the site of the Hostert cemetery until 1969. This initial “Hostert farm” , constructed by the knights and masters of Esch, in the middle of the 13th century, had been transformed and renovated many times during the years and probably only at the 16th century it did receive its final form. The 2‑floor cubic building with its tower on the east side had been annexed to the old parish church with its west side.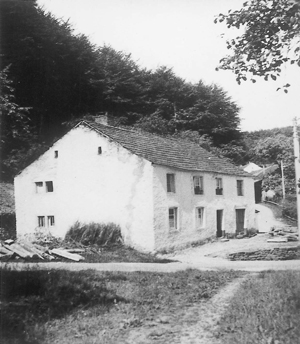
Once the chaplain’s house was the first to be constructed so close to the spring meeting point of the sources at the right side of the old vicarage court. Built in 1812 to serve as the townhall, the “Pinnels House” was used for the chaplain’s dwelling and sometimes also for school purposes. The very sober and simple building had one floor and a saddleback roof. In 1872 the house was sold by auction and became private property to re-become municipal property again later on. The municipal authorities ordered its demolition in 1967, in order to enlarge the passing road.
